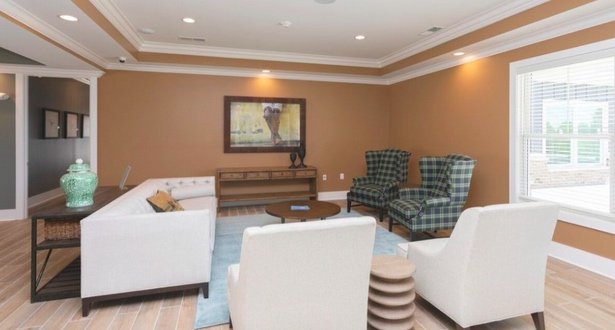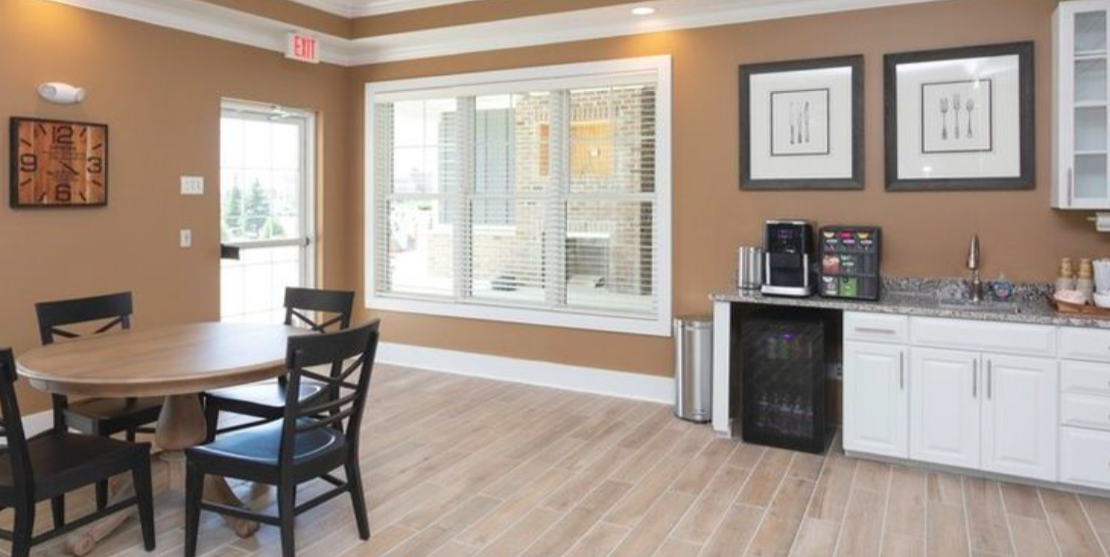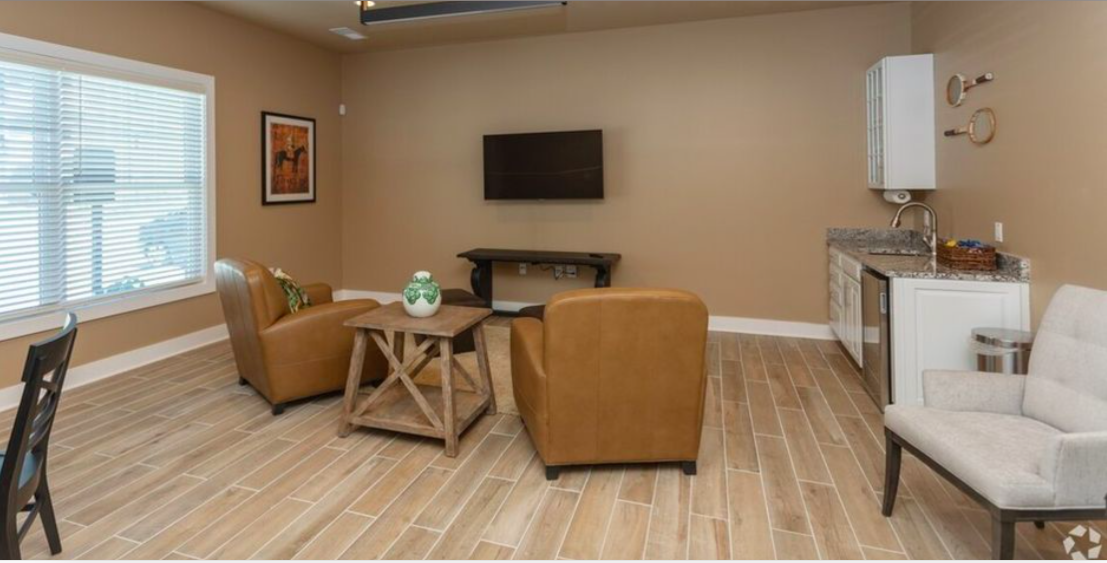Staging
As a commercial interior designer, my main goal is to create friendly and inviting communal spaces for tenants, whether it’s a residential building or an office space. I prioritize functionality and flow in my designs to ensure that the space is practical and easy to navigate.
By collaborating closely with contractors, I work towards achieving a visually pleasing aesthetic that elevates the overall style. From selecting paint colors and furniture to creating complete room layouts, I strive to maximize the space’s potential.
With my expertise, I seamlessly integrate design elements to create a cohesive atmosphere that enhances the overall experience for tenants.
The process
I will meet with the contractor or project manager to review the space or architect drawings and discuss the intended use of the space, vision, and functionality in detail. We will also establish the budget and project time frame.
Following our conversation and examination of layout measurements, I will conduct market research and explore local stores for inventory. Based on my findings, I will create a PDF vision board showcasing different design layouts and product options.
We will then meet again to review these options, we can make any necessary changes, and if you’re happy with the selection, we finalize the plan.
You will have the opportunity to directly coordinate with the vendor to order items, once purchased, I’ll monitor the deliveries from the vendors and make sure they align with your project timeline.



